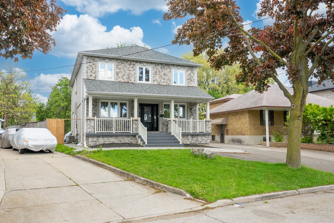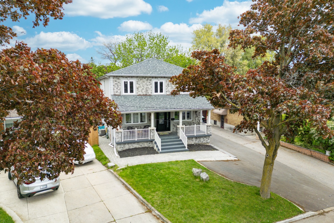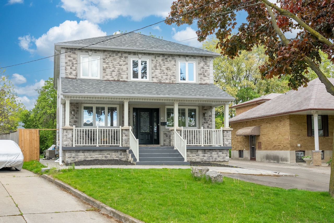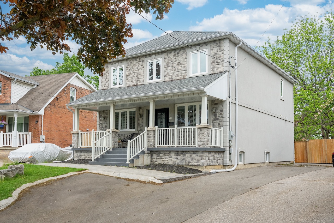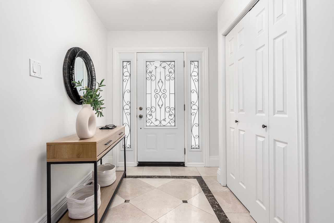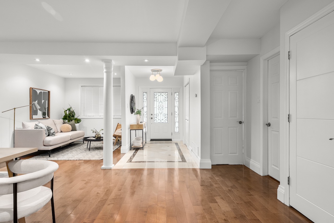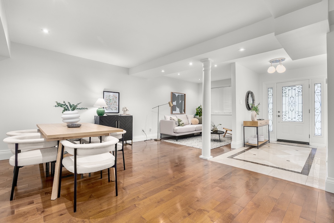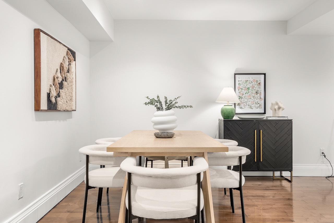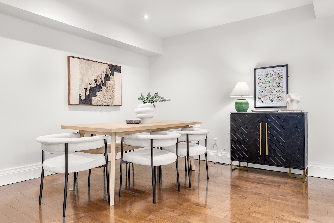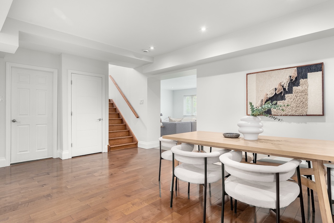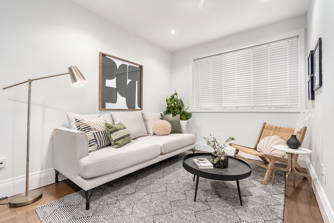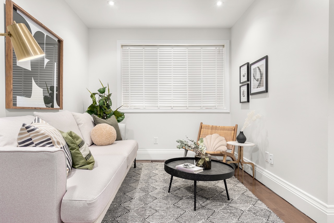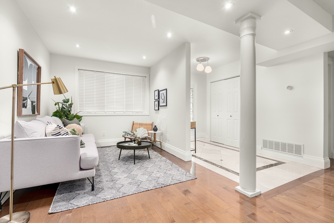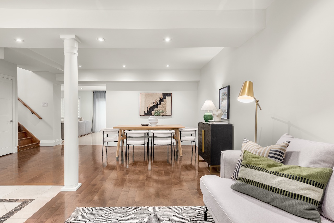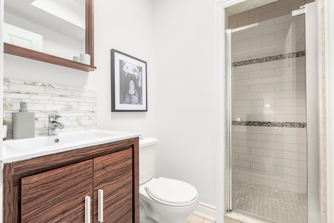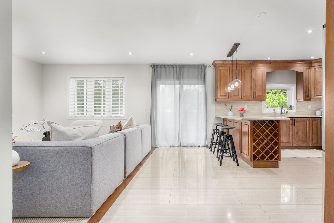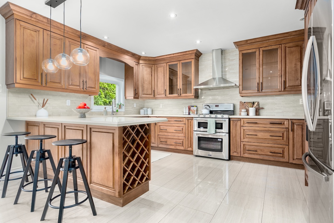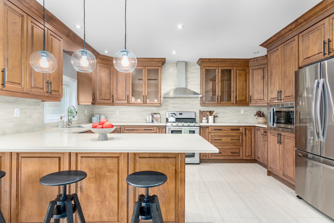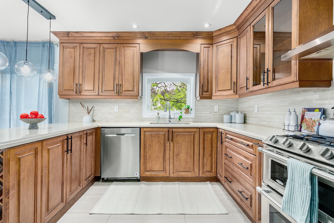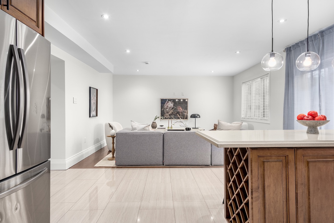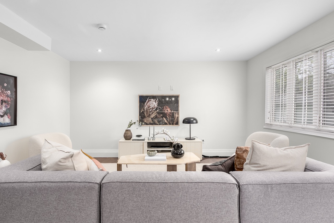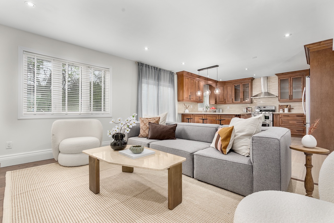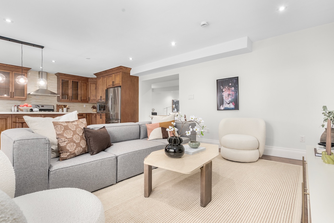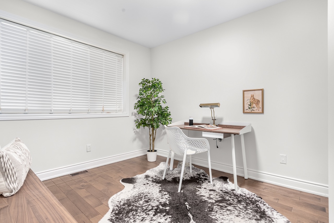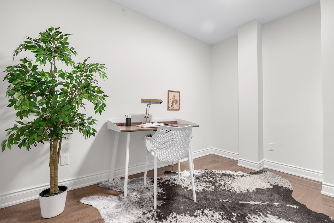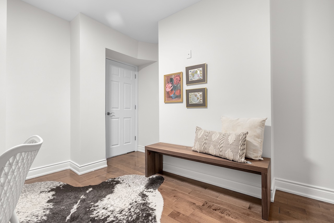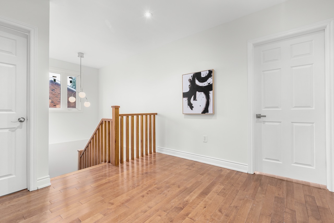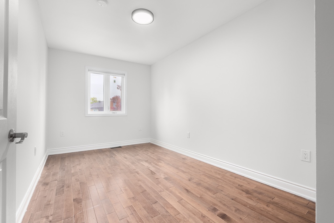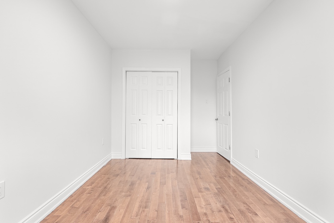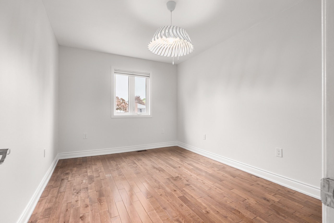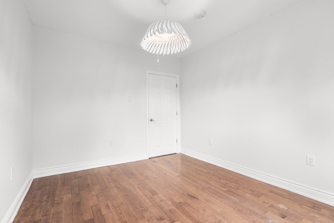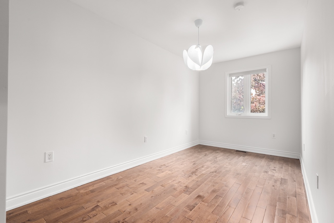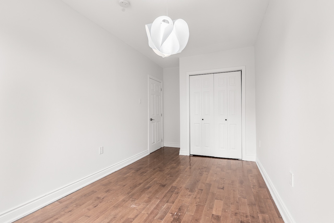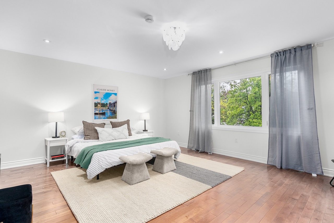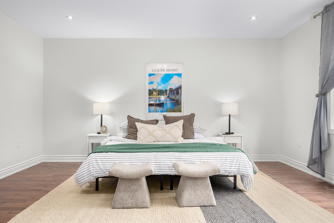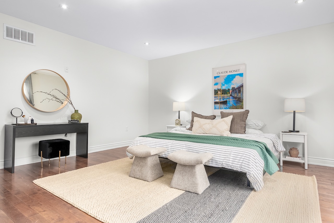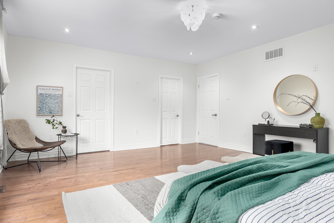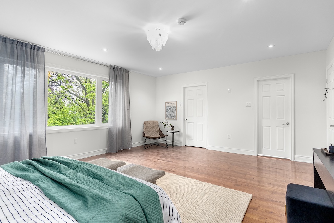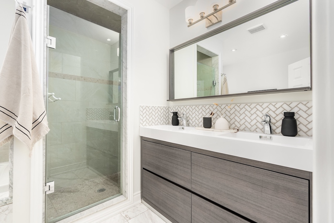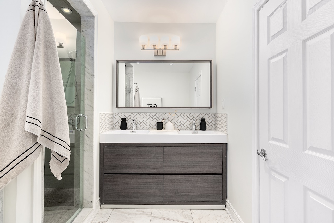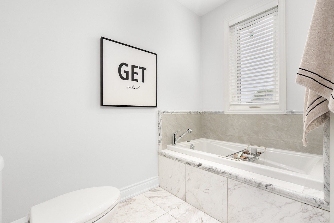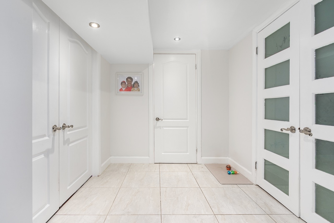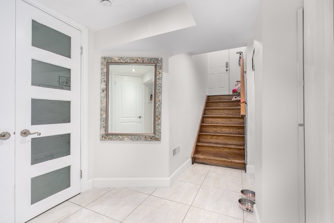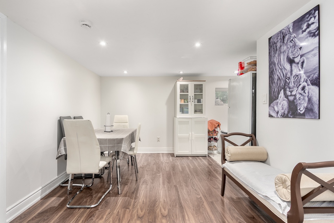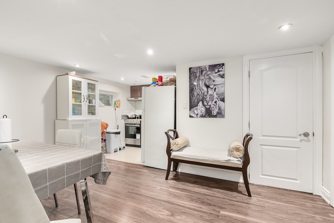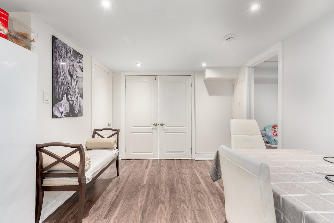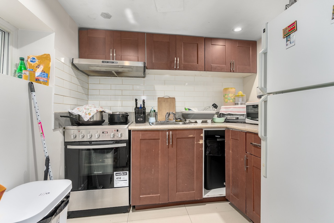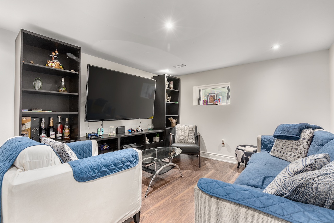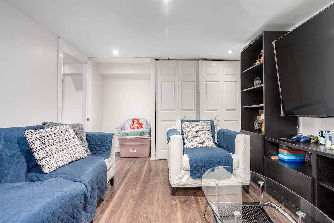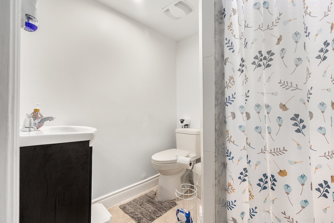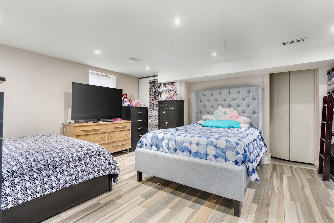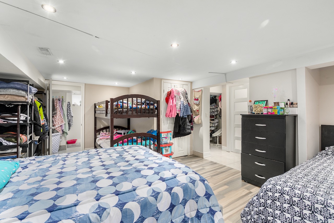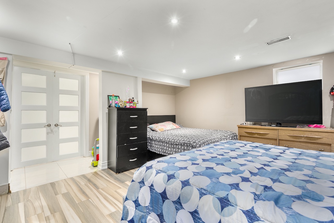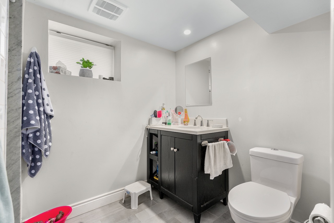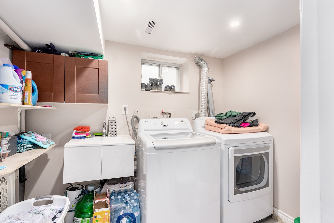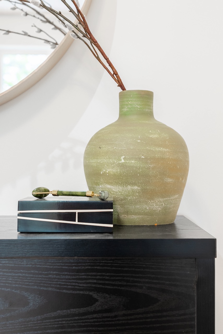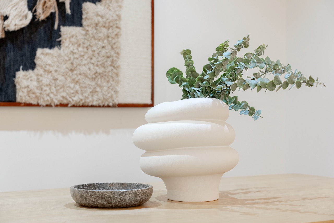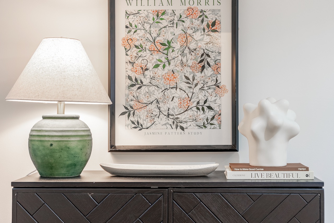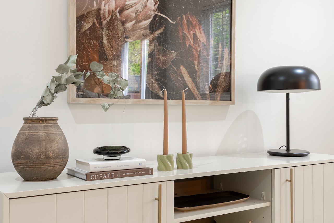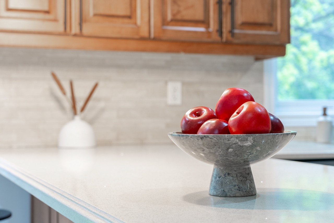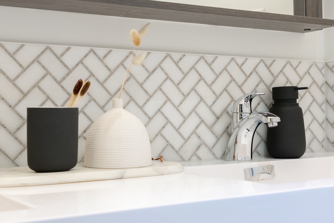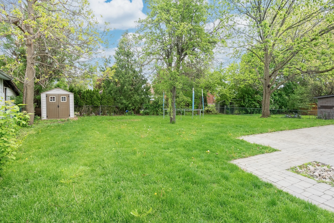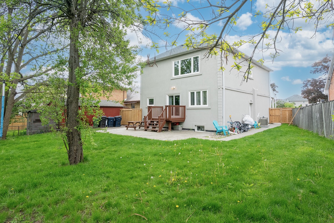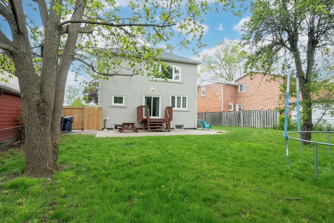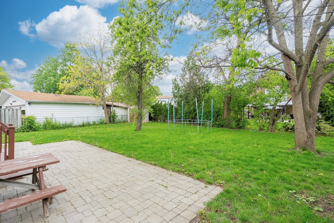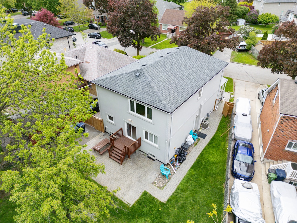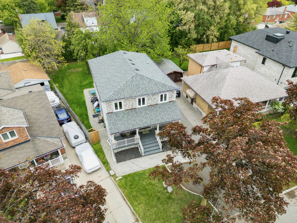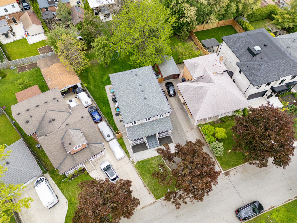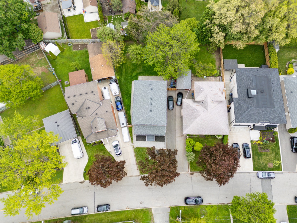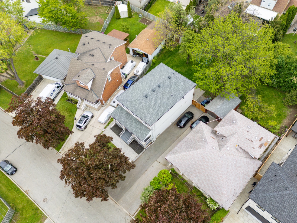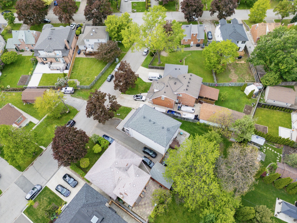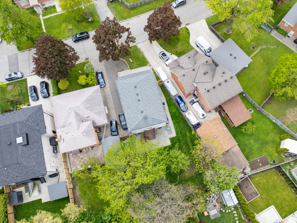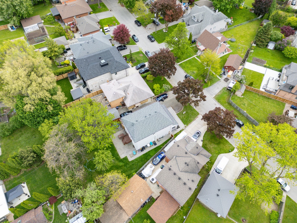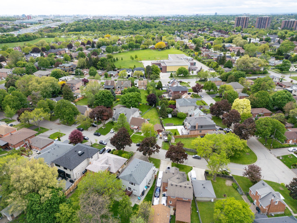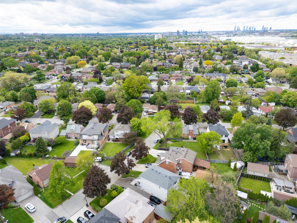SOLD
4+2 BEDROOMS
5 BATHROOMS
Where Space, Light, and Family Life Come Together
Tucked away on a quiet street in Pelmo Park-Humberlea, 41 Ann Arbour Road doesn’t try to impress — it simply delivers. Rebuilt in 2017 and recently refreshed with new lighting and a full coat of paint throughout, this is a home that feels like a clean slate, ready for its next chapter.
The layout makes sense — not because it’s flashy, but because it’s livable. Upstairs, four generous bedrooms offer room to grow. The primary bedroom is tucked at the back for privacy, with a walk-in closet that actually fits things, and an ensuite bath that feels like a quiet pause in a busy day.
The kitchen gives you everything you need: cupboard space, good flow, and room to move without bumping elbows. It connects to the main family room in a way that keeps everyone close but not crowded — ideal for loud breakfasts, late-night homework, and everything in between.
Downstairs, the basement tells a different story — one of possibility. With two bedrooms, a full kitchen, and a separate side entrance, it’s ideal for extended family, overnight guests, or an additional income stream. You decide what fits your life.
Outside, there’s space to breathe. A wide backyard with mature trees, a stone patio, and enough grass for a game of tag or a summer barbecue. There’s no garage, but the private driveway handles five cars with ease — because convenience matters.
And then there’s the neighborhood. The Catholic school is just around the corner, with the public school only a few minutes away by car. Pelmo Park offers splash pads, tennis courts, and space to stretch your legs. On weekends, you can head to Yorkdale or Vaughan Mills, or grab coffee at Weston and Wilson. Transit and highways are close, but not so close that you hear them.
What makes this home special isn’t any one detail — it’s how the pieces come together. It’s thoughtful, flexible, and easy to live in. The kind of place where big family dinners happen, where in-laws can stay comfortably, and where kids can grow up knowing every inch of the backyard.
Highlights You’ll Love
- Rebuilt in 2017
- Freshly painted top to bottom (excluding basement)
- All new light fixtures on main and second floors
- 4 spacious bedrooms upstairs
- Primary suite with walk-in closet and ensuite
- 2-bedroom basement suite with full kitchen and separate side entrance
- Private driveway fits 5 vehicles
- Large backyard with mature trees and stone patio
- Steps to schools, parks, and local shops
- Easy access to Hwy 401, 400, Yorkdale & Weston GO
Location Highlights
Educational Institutions: A mere 2-minute walk to a Catholic school and a 5-minute drive to a public school, making morning commutes effortless for families.
Recreational Facilities: Proximity to Pelmo Park, featuring a lit ball diamond, tennis courts, a splash pad, and a children’s playground. The nearby Pelmo Park Community Centre offers various programs and activities for all ages.
Shopping & Dining: Enjoy easy access to the Superstore, Yorkdale Mall, Vaughan Mills Mall, and local favorites like Ali Baba on Finch and Tim Hortons at Weston/401.
Transportation: Conveniently located near bus stops on Wilson and Weston Road, with quick access to Highways 401 and 400, facilitating seamless travel throughout the city.
Community Vibe: Experience the warmth of a neighborhood where many homes are being renovated, reflecting a vibrant and evolving community spirit. Friendly neighbors and a strong sense of community make this area truly special.
Additional Information
Size | 2,146 sqft (above grade) + 1,056 sqft (below)
Parking | 5 parking spaces
Inclusions | Main floor: Stainless steel fridge, gas range, hood fan, built in dishwasher, microwave, all electric light fixtures, window coverings, washer and dryer, mirrors in all bathrooms. Basement: stainless steel stove and hood fan, white fridge, shed in backyard
Exclusions | Curtains in the kitchen and primary, all tenant’s belongings, trampoline in the backyard
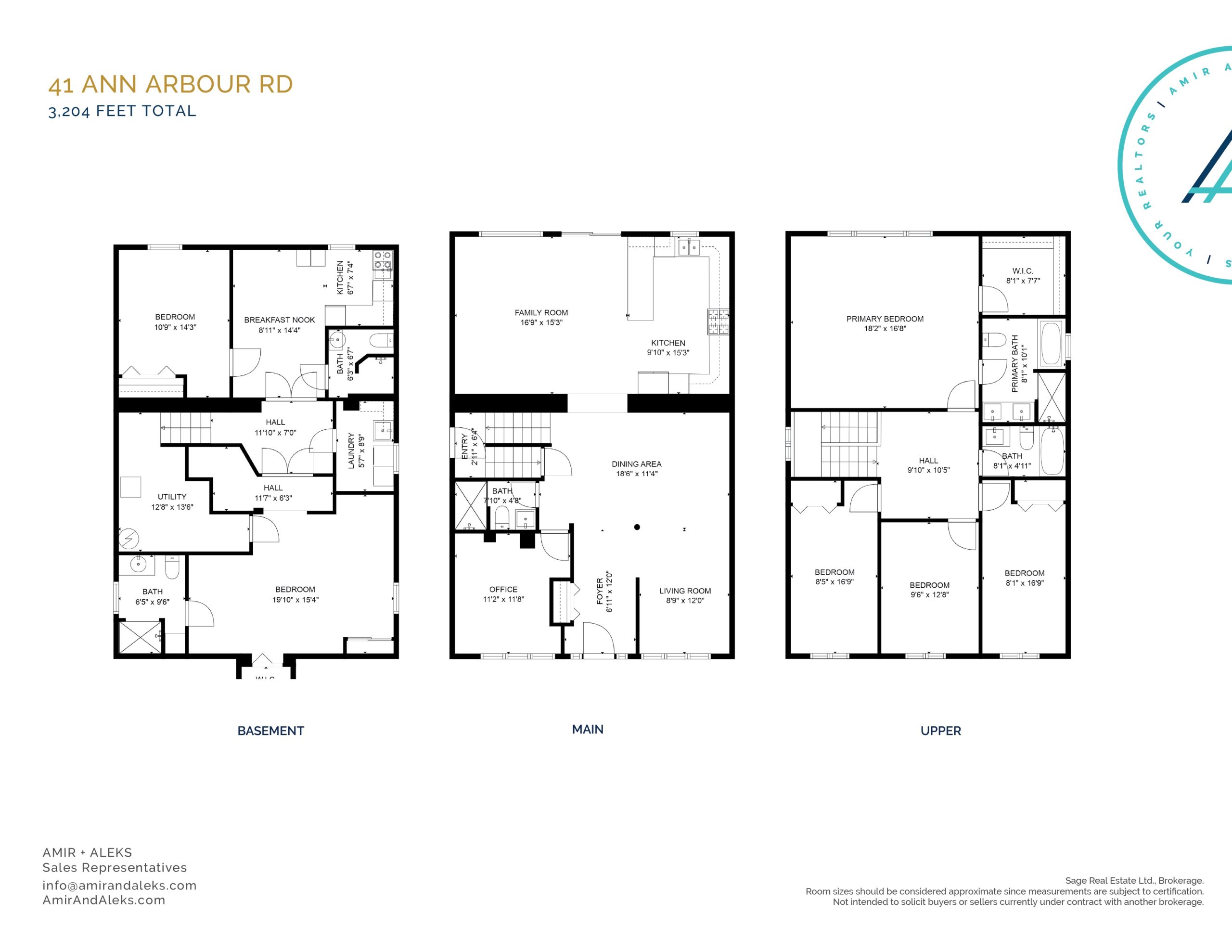
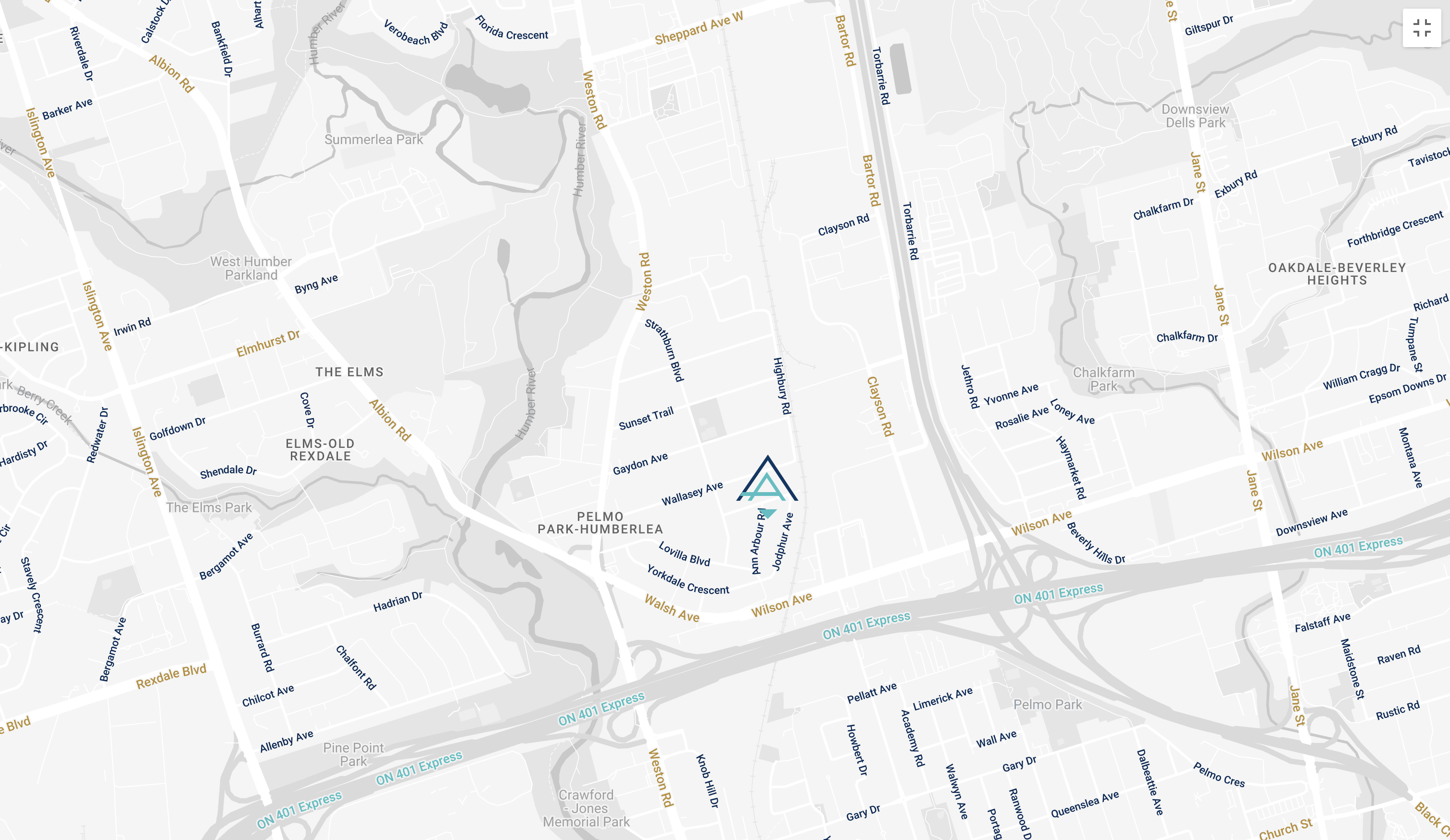
About the Neighbourhood | Pelmo Park-Humberlea
Pelmo Park-Humberlea is a family-oriented neighbourhood with access to parks and green space. Homes in Pelmo Park-Humberlea include single-detached houses, semis, and condos, with a mix of older and newer homes. Pelmo Park-Humberlea is home to a diverse community of families, with a mix of first and second-generation immigrants. You’ll love the abundance of parks, playgrounds, and recreational facilities in Pelmo Park-Humberlea.
For more information, click here.
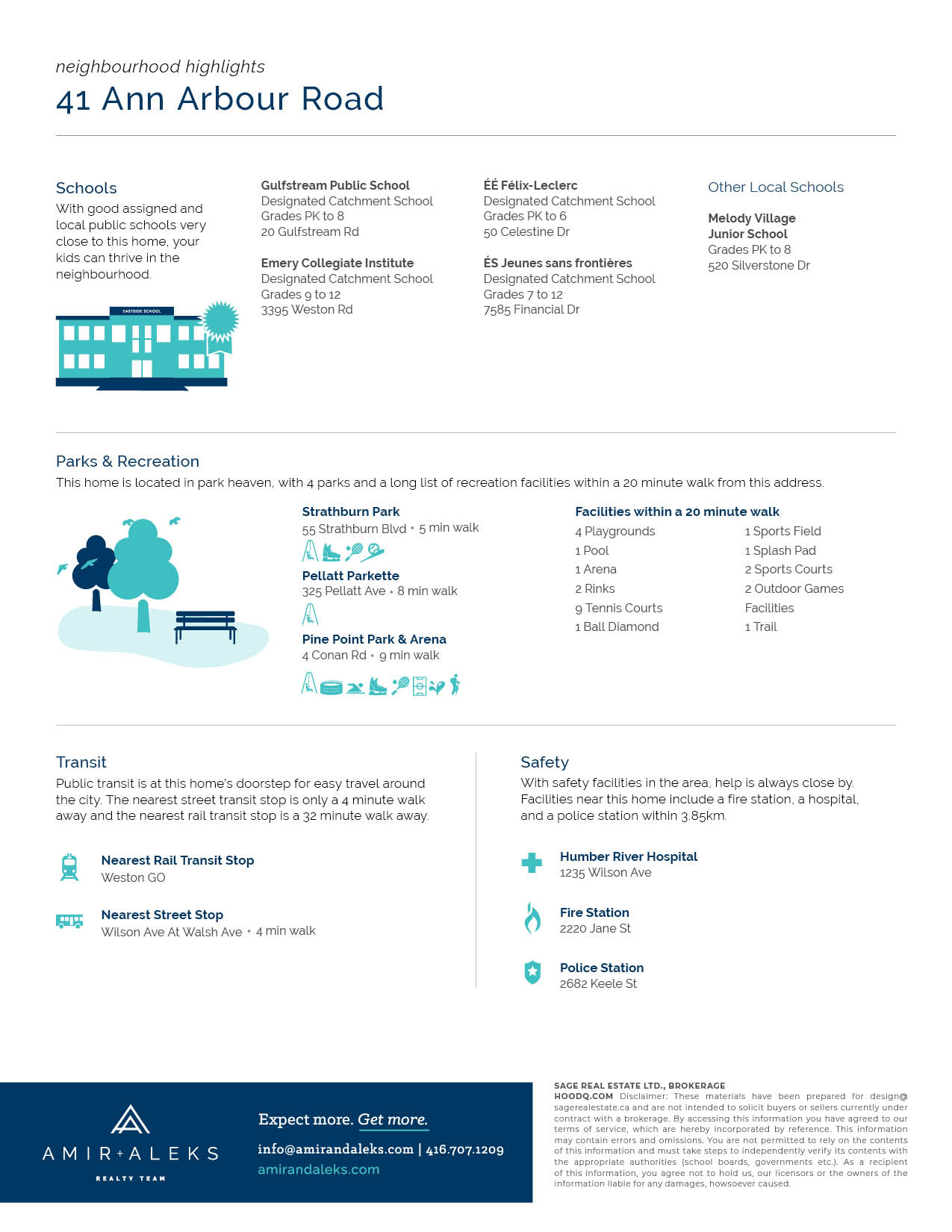
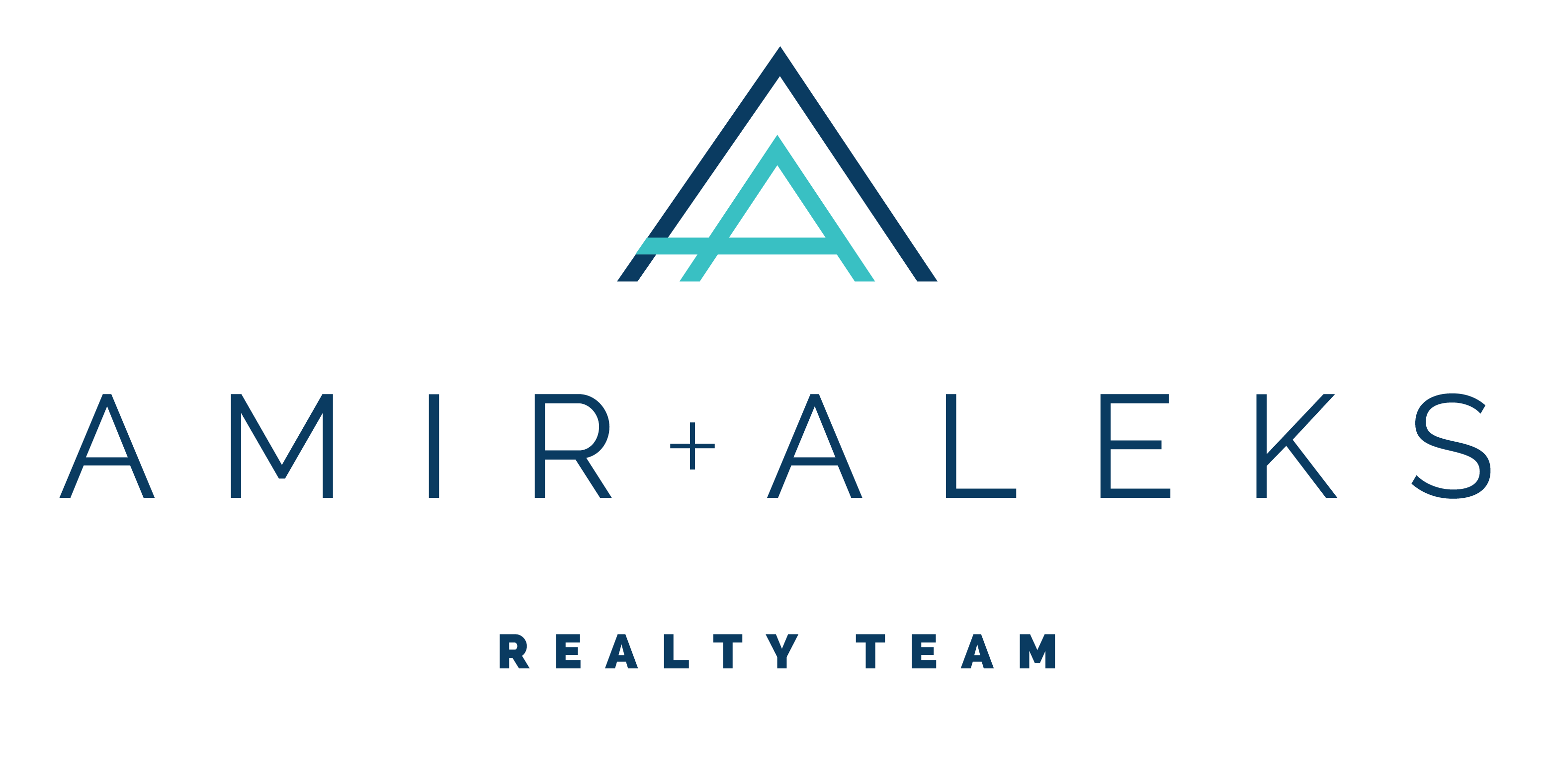
Aleks Oleksak
Sales Representative
Direct | 416.707.1209
Email | [email protected]
Website | AmirAndAleks.com
Amir Shahi
Sales Representative
Direct | 416.528.7325
Email | [email protected]
Website | AmirAndAleks.com
